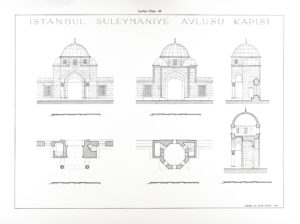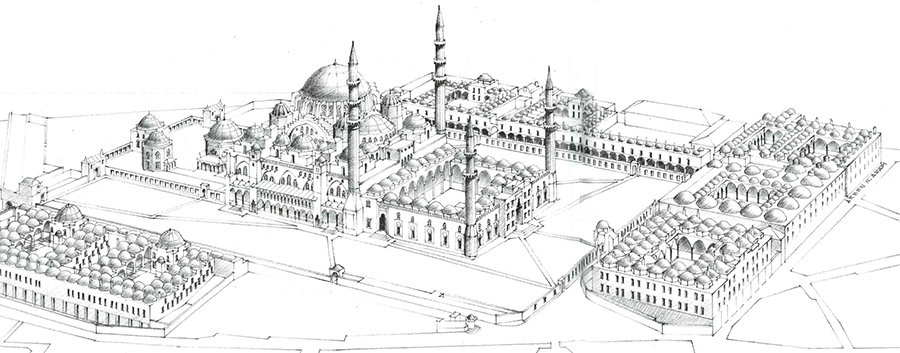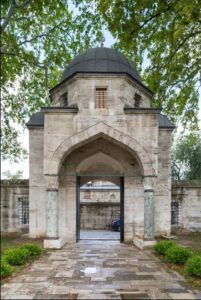Suleymaniye Avlusu Hapisi – Northwest Complex Entrance
Surrounding the main mosque of the Süleymaniye complex in Istanbul is a walled courtyard, which is entered through the open arched gates. This open space is commonly called a sahn and sometimes contains a fountain for ablutions.[1] In this particular complex, the sahn spans the sides and the front of the mosque itself. There are six gates total within the complex, but this entrance is on the Northwest side of the mosque. Just outside of the main courtyard to the west, is the caravanserai, or lodging houses. This gate connects the courtyard to the lodges, with a small street separating the two.[2]
 On viewing the elevation, the pointed archways, porch, and dome stand out as recognizable architectural elements used by Mimar Sinan. The first pointed archway leads you to a covered porch supported by two columns against the main structure. There is a second pointed archway that leads all the way through the building to the street.
On viewing the elevation, the pointed archways, porch, and dome stand out as recognizable architectural elements used by Mimar Sinan. The first pointed archway leads you to a covered porch supported by two columns against the main structure. There is a second pointed archway that leads all the way through the building to the street.
Also seen from the front elevation is the wall that connects all the gates. This wall has two windows on either side of the entrance that seem to have screening over them. The view from the back elevation shows two more smaller domes, situated more to the back and sides of the structure. There are two stories, with windows in the drum of the main central dome. Most of the structure is made of brick, with the exceptions of the domes and decorative trim. Other decorative motifs include a half-moon on the top of the main dome, which is call a “finial.” This marks the gate as a part of a religious structure image.[3]
By Mackenzie Allen, Emily Oxford-Pickeral, and Chloe Willis
[1] “Intro to Mosque Architecture.”
[2] Gülru Necipoğlu, The Age of Sinan: Architectural Culture in the Ottoman Empire. Princeton University Press, 2005.
[3] Gülru Necipoğlu, The Age of Sinan: Architectural Culture in the Ottoman Empire. Princeton University Press, 2005.

