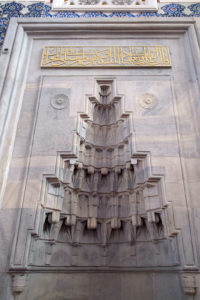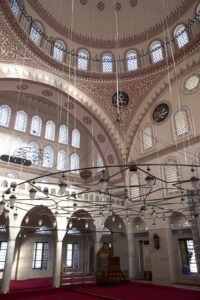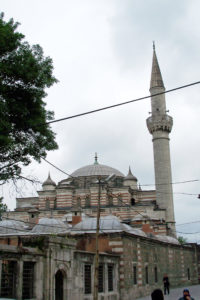Zal Mahmut Paşa Complex
The Zal Mahmut Paşa Complex was an architectural experiment by Sinan. It was endowed by Zal Mahmut Paşa and his wife, Nurbanu Sultan, who was the granddaughter of Süleyman the Magnificent. It is comprised of a mosque, two medrese, or religious schools, and a mausoleum with the tombs of the patron and his wife. Situated on the Golden Horn, the complex faces southeast towards Mecca, on the site of a holy spring in Istanbul. Before the Ottomans, the spring was a religious focus for the Greek, Roman, and Byzantine Empires.
The complex was built on an uneven landscape; Sinan separated the complex into two levels linked by a flight of stairs. The mosque and western religious school are placed at the top, above the mausoleum and medreses. The status of the patrons–the imperial ancestry of Nurbanu Sultan and the elite rank of her husband–explain the presence of 2 minarets, a feature restricted to members of the imperial family.
Sinan designed the complex to be an architectural experiment by breaking away from standard mosque elements. The sloped land allows for the layout to be arranged differently than other ground plans. The architect’s intentions for including these differences, such as the complex containing arches and columns with asymmetrical heights, are still unknown today.
The shape of the mosque is unique because Sinan deviated from a pyramidal shape and transitioned into a more rectangular layout with a single dome. Three sides of the mosque, not including the qibla wall, have galleries that not only reach the tips of the arches that support the dome but are high enough to reach the drum. This leads to the ability to see the thickness of the naked arches, which hinder the effect of the dome. Normally the main arches are covered by a windowed wall. The standard architectural plan would include main arches that are topped with a windowed semi-dome. The outer walls have three rows of windows which allow for the upper galleries to be illuminated brighter than the middle. This goes against the usual mosque plan where the lights would be more centered rather than on the sides. A vaulted basement links the mosque and the religious schools.
Starting from the seventeenth century up until 1964, the complex was repeatedly damaged, restored, and abandoned. It was also affected by an earthquake which destroyed its minaret and other areas as well.
By Gabrielle Abbosh, Heidi Knippel, and Madeline Muller


