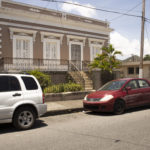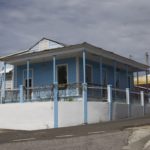Summer Archaeological Field School: Documenting Endangered Architecture in Puerto Rico

Dr. Kyle Killian instructs FSU graduate students at the University of Puerto Rico in Río Piedras in techniques of measured drawing.
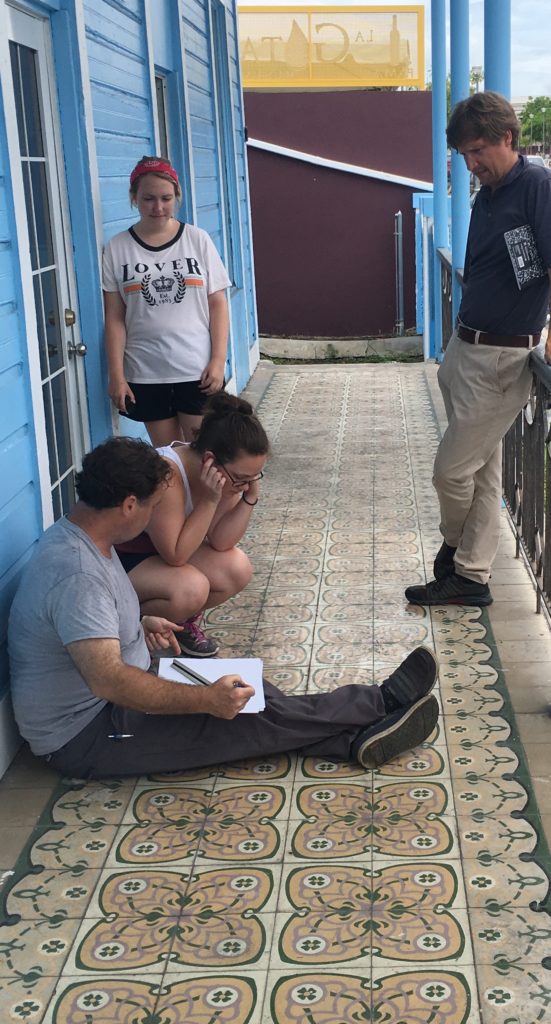
Dr. Kyle Killian instructs MCHS MA students Hannah Ramsay and Olivia Morris with Dr. Paul Niell also pictured on the balcony of the Casa Santini in Coamo, Puerto Rico.
Under the direction of Professors Paul Niell and Kyle Killian, a team of graduate students in the Department of Art History’s Museum and Cultural Heritage Studies (MCHS) program spent six weeks in Puerto Rico recording historical properties and townscapes. Their summer was dedicated to documenting historic architecture and landscapes on the south side of the island endangered by the September 2017 impact of hurricanes Irma and Maria and their aftermath. The Field School conducted on-site and archival research that contributed to our knowledge of 18th- and 19th-century Caribbean architecture, generated data and assessments for historic preservation efforts on Puerto Rico, and produced 2- and 3-dimensional graphic models of important, threatened structures.
Dr. Niell and Dr. Killian
Dr. Niell is a scholar of Spanish Colonial art, architecture and visual culture and the material culture of the African Diaspora in the Caribbean. He has published on various aspects of the visual cultures of Latin America, from the memorialization of Spanish imperial sovereignty in 19th-century Cuba to the appropriation of European Gothic style in colonial Latin America. His current book project examines domestic architecture, colonial society, and material culture in 19th-century Ponce, Puerto Rico.
Dr. Killian, who specializes in archaeology, architectural history and cultural heritage studies with a primary focus on medieval Europe, directs the Art History Archaeological Field School within the Department of Art History. The Field School is intended to give students the opportunity to learn the basics of archaeological and architectural recording in the field. Past sites have included the Letchworth-Love and Lake Jackson Mounds Native American sites in North Florida, historic architecture in Frenchtown, and Mission San Luis, the 17th-century Spanish mission site in Tallahassee.
The Field School
In early May to June, Dr. Niell and Dr. Killian collaborated with the University of Puerto Rico (UPR) in San Juan to begin their first week of classes using the university’s classrooms for lecture and demonstrations. Students were exposed to archival research, the process of recording buildings, techniques of architectural drawings, and photogrammetry (through modern computer software that calculates the exact positions of surface points from a series of photographs). The MCHS had been the recipient of a workshop the previous November conducted by the San Francisco-based nonprofit CHI: Cultural Heritage Imaging. This week-long photogrammetry workshop was planned for faculty, students and state of Florida staff to learn skills of digitizing artifacts. Dr. Niell and Dr. Killian took these skills and the Field School’s photographic equipment to Puerto Rico, in part, to work with the graduate students on the use of photogrammetry with architecture. In this way, the summer work touched on a frontier in using photogrammetry for architecture and grappling with the difficulties of digitizing architectural spaces.
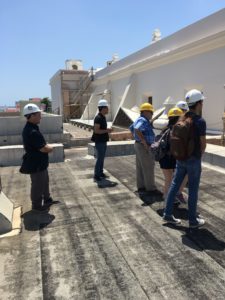
The field school is given a special tour of the restoration project of the sixteenth-century church of San José in Old San Juan. Jorge Rigau, architect and former dean of the School of Architecture at the Polytechnic University in San Juan leads the tour for FSU and University of Puerto Rico grad students and faculty.
While in San Juan, students were given tours by staff at the Puerto Rico State Historic Preservation Office and the General Archive of Puerto Rico. They were also taken to the restoration site of the Church of San José, which dates back to the 16th century. Jorge Rigau, the chief of restoration at the site and former Dean of the School of Architecture at the Polytechnic University of Puerto Rico, gave the Field School a special tour of the site and described the ongoing restoration project there, which has been conducted for over a decade.
The Field School moved on to the city of Ponce, spending five weeks in residence at the Pontifical Catholic University of Puerto Rico (PUCPR). On a daily basis, Dr. Niell and Dr. Killian commuted to Coamo, Puerto Rico with their students for building recording. Coamo is the third oldest city in Puerto Rico, dating back to the 16th century. Through architectural contacts at the University of Puerto Rico in San Juan, the Field School had full access to several houses in Coamo for their work.
In the program, the MCHS Master’s students were each made responsible for different historic properties. Each student directed the work at their respective site and wrote up final reports, as though they were filing a nomination form with the National Register of Historic Places, a branch of the U.S. National Park Service that has jurisdiction in Puerto Rico based on its status as a U.S. territory. In order to enrich these reports, students conducted library and archival research, analyzed data, and presented their findings in narrative, graphic, and illustrated form.
The Field School also traveled to Lajas in western Puerto Rico for architectural recording. There, students documented an early 20th-century house that had fallen into disrepair using measured drawing, photographic documentation, and photogrammetry. The efforts at historic documentation of architecture in Puerto Rico performs the work of conservation in light of the aggressiveness of the tropical climate in which buildings can be subject to rapid deterioration and increasing intensity of Atlantic hurricanes. Thus, the records produced by the Field School become a valuable form of documentation if such buildings, and all of the information that they contain about historic styles, building materials, urban design, and social spaces, are lost at some point in the future.
- Façade of Casa Borelli in Coamo, Puerto Rico, originally constructed in c. 1912.
- View of the front balcony of Casa Santini in Coamo, Puerto Rico, originally built c. 1880.
The work conducted by students in the Field School was informed by the research methodologies of Dr. Killian and Dr. Niell, both of whom consider the social life of architecture in their respective areas. In the case of Dr. Niell’s work, his approach to the 19th-century domestic architecture in Puerto Rico considers houses as spatial systems that composed the social life of the island in its final years under Spanish colonial control. His work analyses the synthesis of French Beaux Artes classical principles of architecture with Puerto Rican vernacular house forms with attention to the buildings of all classes of people, including the social elite made wealthy by export agriculture in sugar and coffee as well as professionals, craftspeople, and common wage laborers. While his project focuses mainly on the city of Ponce, Puerto Rico the perspectives obtained by the Field School’s work in Coamo and Lajas represented necessary on-site analyses of extant architectural fabric to complement and even complicate information found in archives.
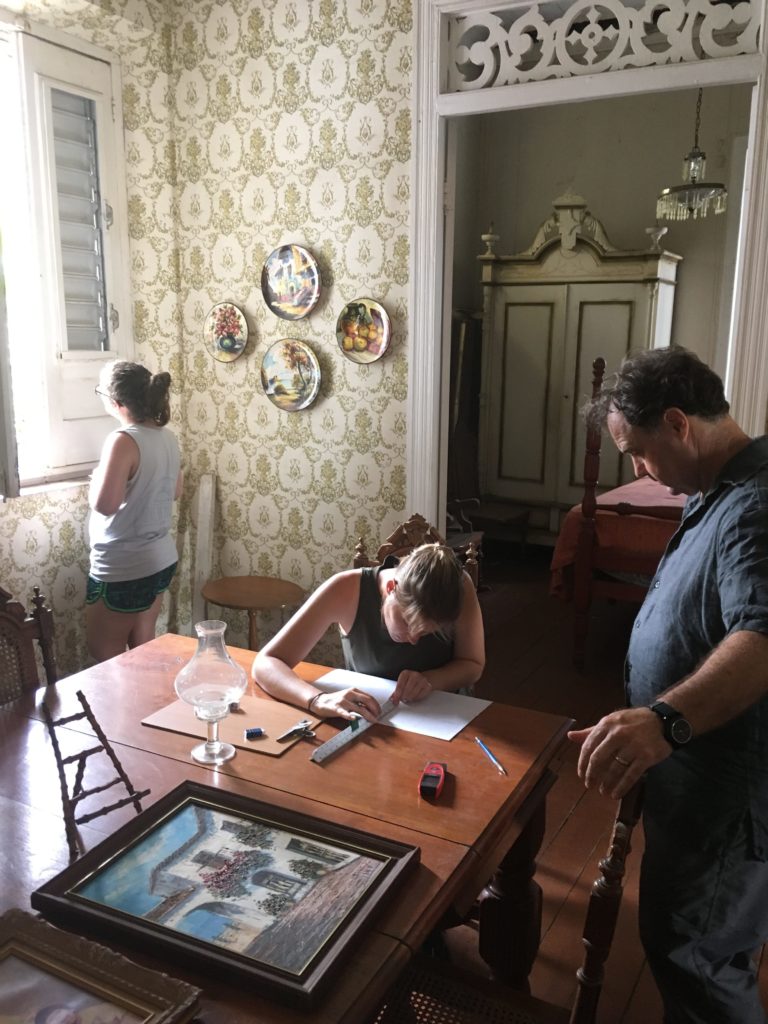
Dr. Kyle Killian oversees measured drawing conducted by Ph.D. candidate Sarah Shivers at the Casa Borelli in Coamo, Puerto Rico.
An architectural archaeologist, Dr. Killian considers historic buildings as palimpsests in terms of the layers they accumulate through time in stylistic, spatial, and other material changes. In order to fully understand a building as a historic artifact, in his view, one must learn how to deconstruct these layers of change. In the effort to read the building, in other words, for the historic information that it contains and to assign that information to the appropriate period, one must deconstruct its legacy of change that can come from both environmental and human intervention. Students, therefore, gained perspectives and techniques for looking at patterns of architectural change in 19th-century Puerto Rican houses, including the early 20th-century introduction of concrete, hydraulic cement tiles, the rearrangement of spaces within homes, the reality of additions placed onto the back of houses, and other patterns of transformation within and around the house.
Outcomes
The outcomes of the Field School this summer included the production of measured drawings, architectural photographs/documentation, and photogrammetric models of a variety of houses. These photogrammetric models created by the Field School will provide examples for future students in the MCHS program to grapple with for years to come, as the program begins to make Digital Heritage a part of its curriculum.
Dr. Niell and Dr. Killian would like to thank the faculty and staff at the University of Puerto Rico and the Pontifical Catholic University of Puerto Rico, particularly Jorge Lizardi, the architect Jorge Rigau and his team of restorations staff at the Church of San José, the staff at the State Historic Preservation Office in San Juan and the General Archive of Puerto Rico, the architects Norma Fuster and Guillermo Acevedo of Coamo, the library staff of the PUCPR, and Jorge Ortiz Colom of the Institute for Puerto Rican Culture who offered the Field School a special tour of domestic architecture in Ponce.
